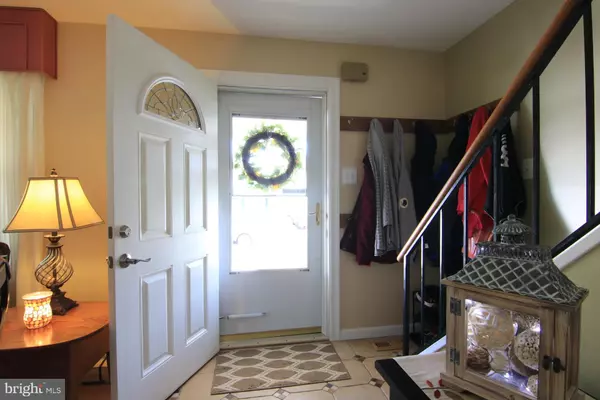For more information regarding the value of a property, please contact us for a free consultation.
13459 OVERBROOK LN Bowie, MD 20715
Want to know what your home might be worth? Contact us for a FREE valuation!

Our team is ready to help you sell your home for the highest possible price ASAP
Key Details
Sold Price $355,000
Property Type Single Family Home
Sub Type Detached
Listing Status Sold
Purchase Type For Sale
Square Footage 1,980 sqft
Price per Sqft $179
Subdivision Overbrook At Belair
MLS Listing ID MDPG502048
Sold Date 04/15/19
Style Cape Cod
Bedrooms 4
Full Baths 2
HOA Y/N N
Abv Grd Liv Area 1,980
Originating Board BRIGHT
Year Built 1966
Annual Tax Amount $4,799
Tax Year 2019
Lot Size 9,065 Sqft
Acres 0.21
Property Description
Come home and relax. In this turn-key home everything has already been done for you. The kitchen was updated in 2018 and includes NEW waterproof laminate flooring, as well as, NEW cabinets, countertops, and stainless steel appliances. A new HVAC with builtin humidifier and air purifier was installed in 2012 and the water heater was replaced in 2018. Both bathrooms have been remodeled one in 2015 and one in 2008. You will also enjoy your new energy efficient windows, updated interior and exterior doors, and freshly painted walls throughtout the home. Updated flooring throughout the house includes: Bruce hardwood, laminate, and ceramic tile. The master bedroom has been updated to include a walkin closet for extra storage. The large 20x25 master bedroom has been updated to include a walkin closet for extra storage. The large 20x25 addition on the first floor is the perfect place to entertain or relax. It includes a full wall wood burning fireplace for those cold winter nights. Builtin shelving in the garage adds additional storage. The outside features maintenance free siding, new gutters, a new garage door, a double driveway and a 50 year architectural roof that was added in 2015. A backyard patio and large deck will be a great place to spend time with family and friends. The back yard also features a 7 foot privacy fence and vinyl shed for additional storage.
Location
State MD
County Prince Georges
Zoning R80
Rooms
Main Level Bedrooms 2
Interior
Interior Features Dining Area, Entry Level Bedroom, Family Room Off Kitchen, Floor Plan - Open, Kitchen - Eat-In, Kitchen - Table Space
Heating Forced Air
Cooling Central A/C
Flooring Ceramic Tile, Hardwood
Fireplaces Number 1
Fireplaces Type Mantel(s), Brick
Equipment Dishwasher, Disposal, Dryer, Exhaust Fan, Icemaker, Refrigerator, Stove, Washer, Built-In Microwave
Fireplace Y
Window Features Double Pane
Appliance Dishwasher, Disposal, Dryer, Exhaust Fan, Icemaker, Refrigerator, Stove, Washer, Built-In Microwave
Heat Source Natural Gas
Exterior
Exterior Feature Deck(s), Patio(s)
Parking Features Garage - Front Entry
Garage Spaces 1.0
Water Access N
Accessibility None
Porch Deck(s), Patio(s)
Attached Garage 1
Total Parking Spaces 1
Garage Y
Building
Story 2
Sewer Public Sewer
Water Public
Architectural Style Cape Cod
Level or Stories 2
Additional Building Above Grade, Below Grade
New Construction N
Schools
Elementary Schools Yorktown
Middle Schools Samuel Ogle
High Schools Bowie
School District Prince George'S County Public Schools
Others
Senior Community No
Tax ID 17141697978
Ownership Fee Simple
SqFt Source Assessor
Horse Property N
Special Listing Condition Standard
Read Less

Bought with Melissa D Raffa • RE/MAX Realty Group
GET MORE INFORMATION




